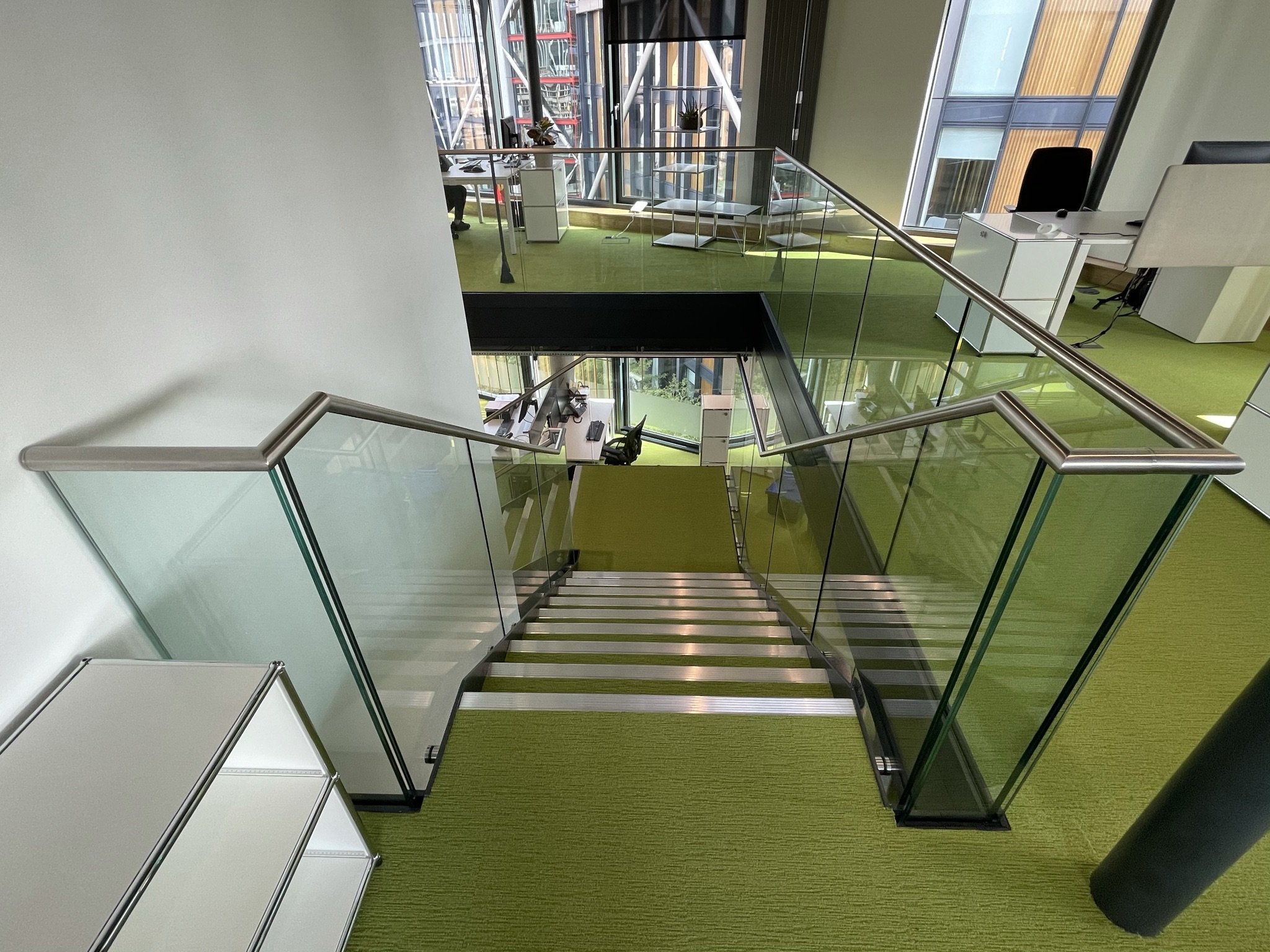Pavilion Southwark Project
At the Pavilion Southwark Project, MSS undertook a vertical expansion by adding an extra floor, increasing the building's capacity and usable space. They also incorporated an interior staircase, improving accessibility and connectivity between different levels. Additionally, a balustrade was installed, providing both safety and architectural elegance. These enhancements enhance the Pavilion Southwark Project, creating a more versatile and visually appealing structure.


